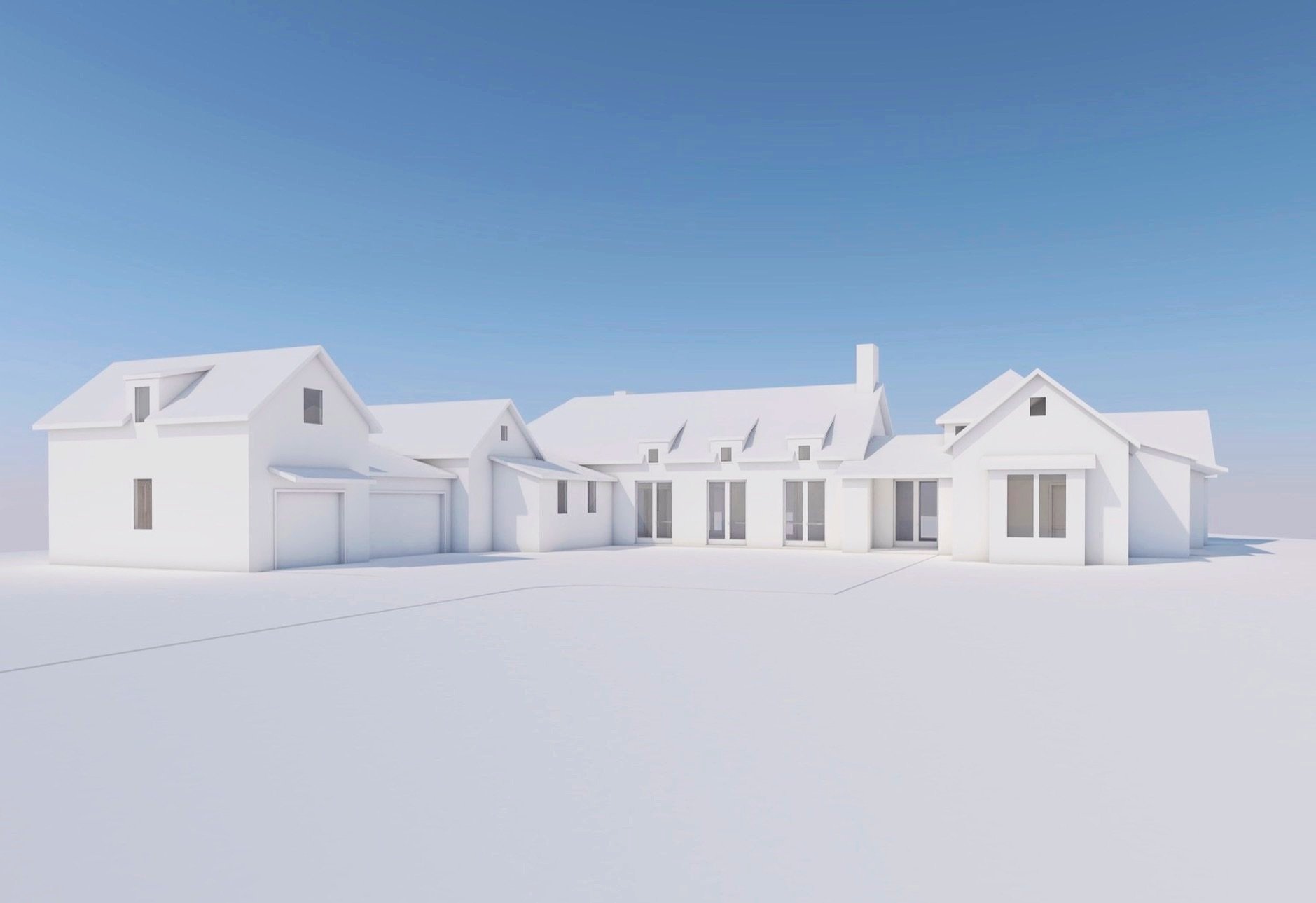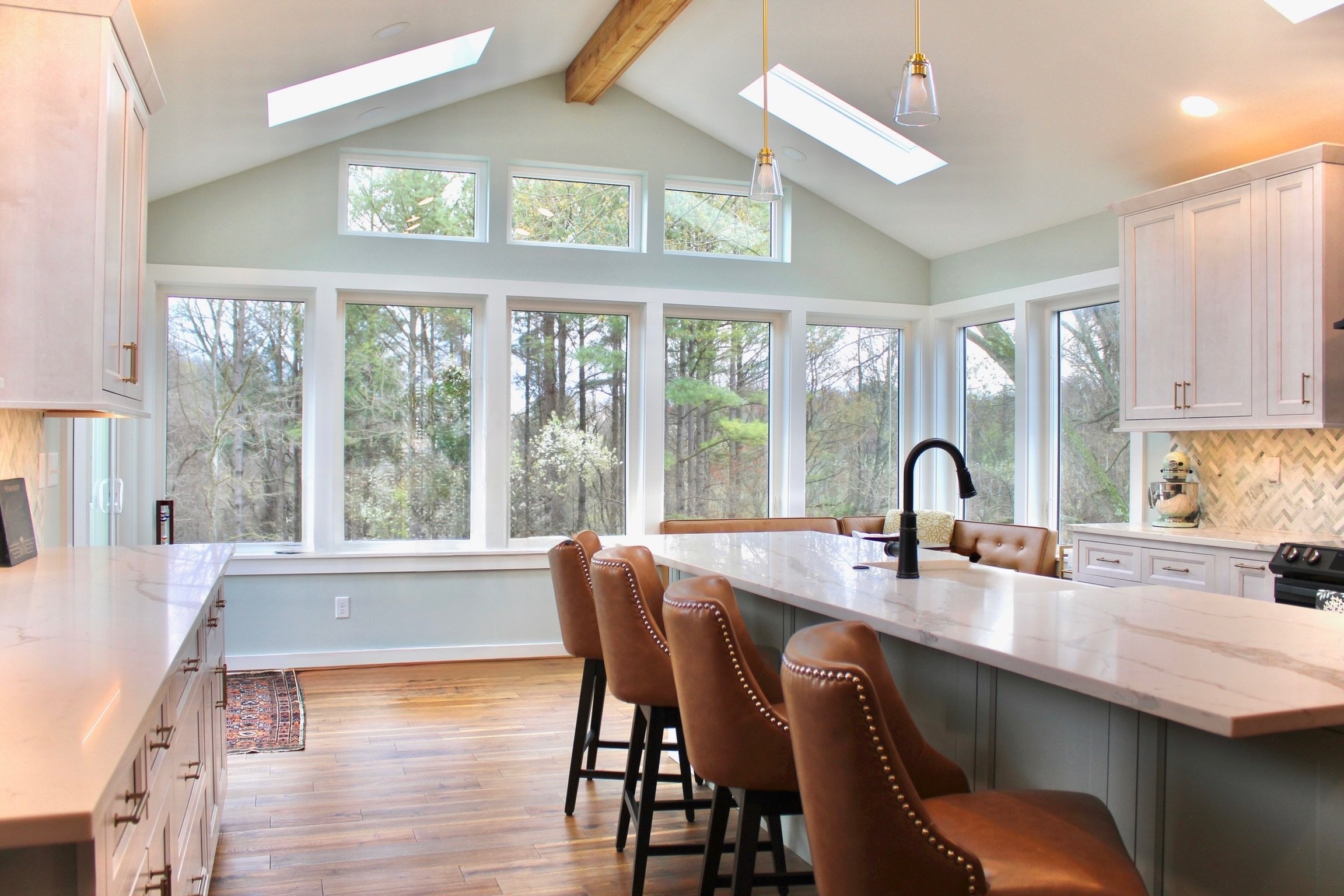
SERVICES
Jon Reinhard Architecture specializes in residential projects, large and small, including new, custom home design, additions, renovations and outdoor spaces. We enjoy helping clients realize their hopes and dreams — combining expertise, creativity and careful planning to design spaces that are both inspirational and functional. An integral part of our service is a master plan that outlines the full scope of the project detailing pricing, schedules and more. When a property has multiple projects, this plan also helps the homeowner decides what will be included in Phase 1 and what will be done in future phases.
In addition to our residential services listed below, we work with light commercial and institutional clients on a case-by-case basis.
NEW CONSTRUCTION SINGLE FAMILY HOMES
Starting with a blank canvas can be daunting but we work to develop a design that integrates site features such as views, natural light and topography with your wish list of indoor and outdoor spaces. We also assist with the various build tasks including pricing, finding a builder, permit acquisition, finish selection and construction.
ADDITIONS
Through careful planning and expertise, we ensure your addition makes sense for the existing home and your vision. Whether it’s an addition that blends seamlessly or one that makes a bold statement, we assist in determining the best approach, present options and develop a design that is beautiful and functional while maximizing use of the new square footage.
OUTDOOR SPACES
Outdoor spaces are an important extension of your home and, when designed well, provide beautiful and functional living spaces for endless enjoyment. From porches, patios and decks to outdoor kitchens and pools, we’ll design a plan that suits your lifestyle and enhances your home. Collaboration with a Landscape Designer ensures connection with the natural environment.
RENOVATIONS
When you have enough space but need better flow and function, a renovation can breathe new life into your home. Refreshing a kitchen or bath can greatly improve daily life. Opening or reconfiguring walls can make a house feel larger and more inviting. We explore options and design the best solution for your needs.
ACCESSORY STRUCTURES
An Accessory Dwelling Unit (ADU) is a separate, self-contained living space including Detached Garages, Home Offices and Pool Houses. Whether for a parent, adult child, guest or rental they offer proximity and privacy. Based on your unique needs, we’ll customize the design to maximize space and help navigate the rules to ensure a successful project.
If you’re interested in discussing your project, please contact us at info@jonreinhardarchitect.com.





